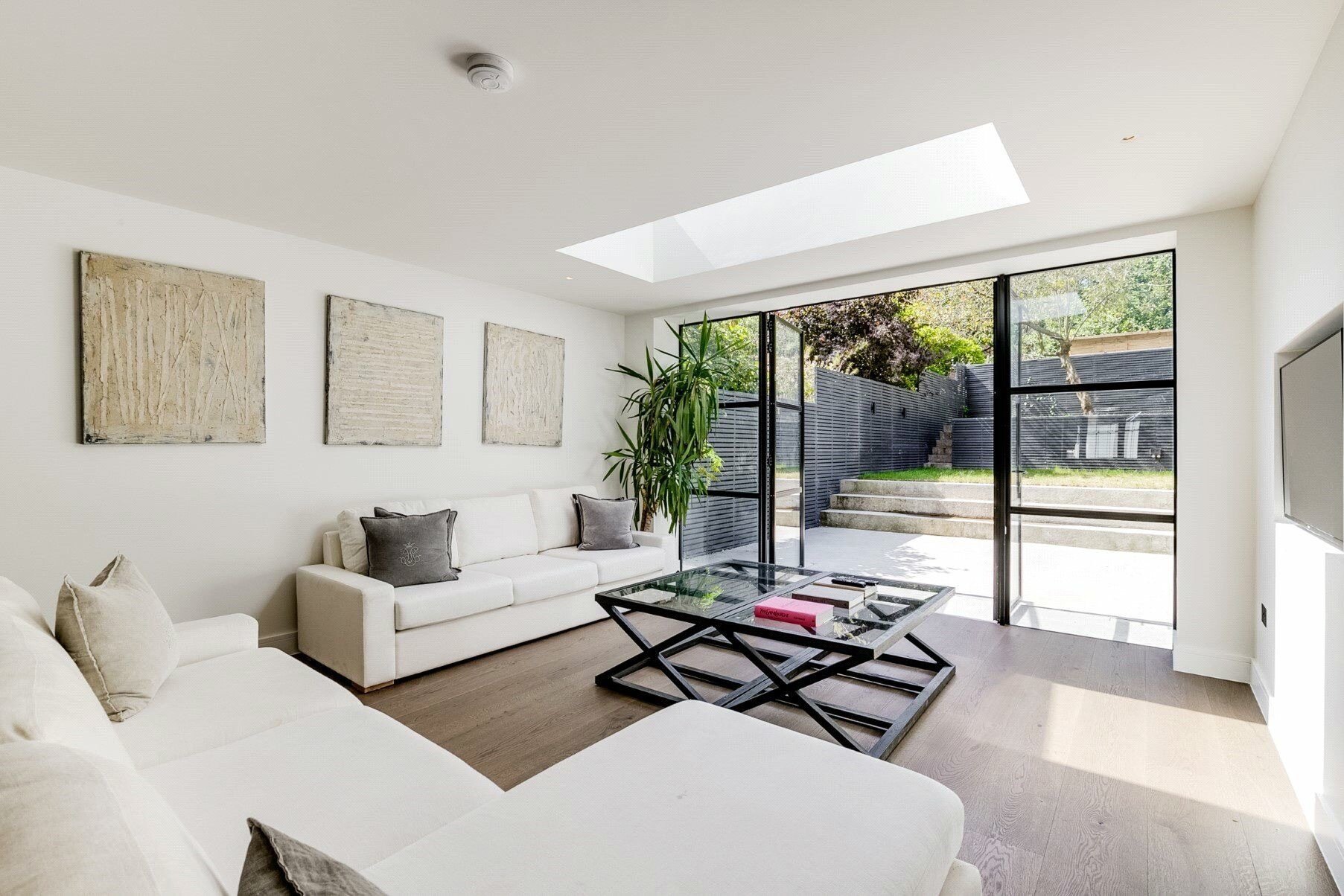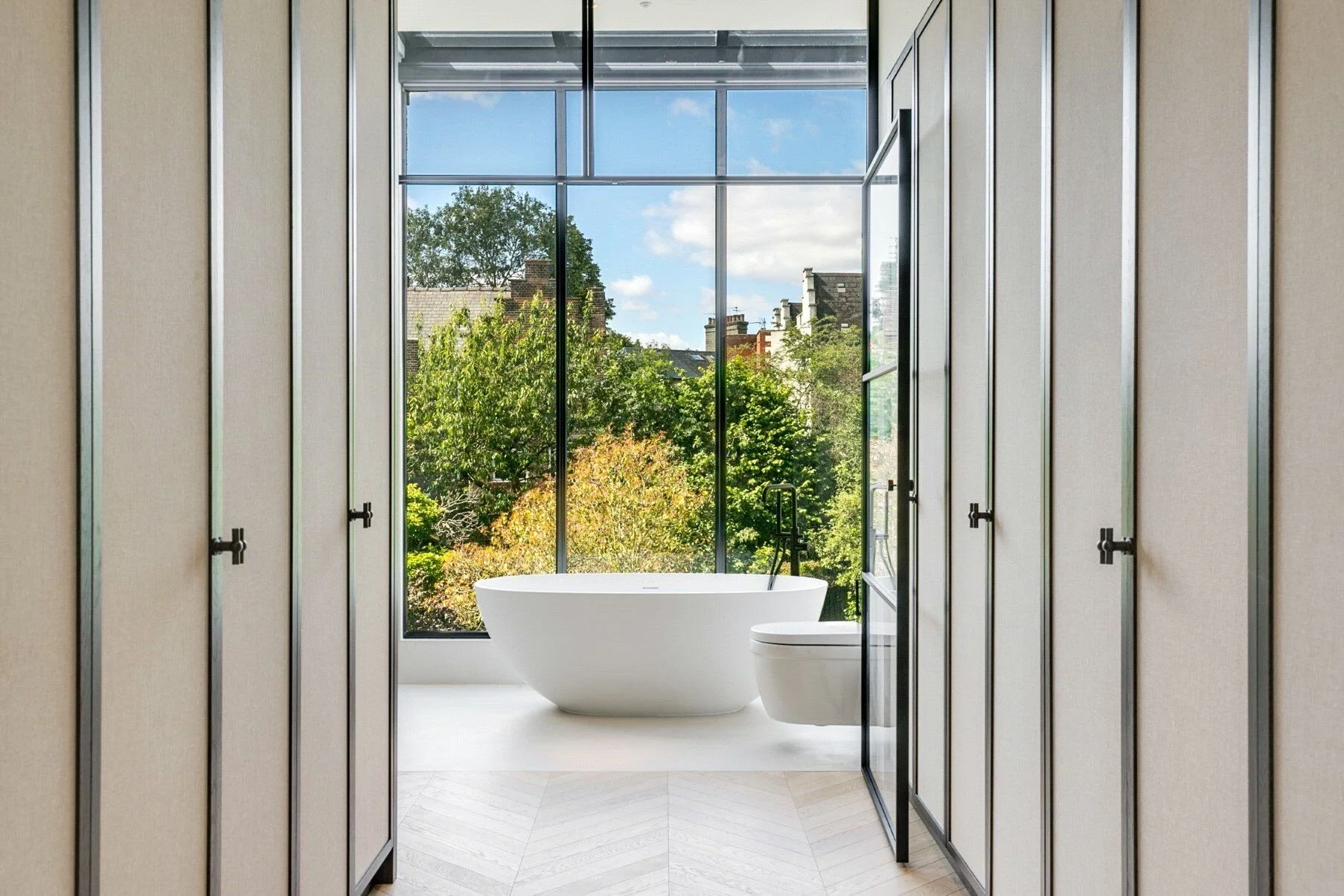Project CH
Christchurch Hill
LOCATION
Hampstead, London
PROJECT TYPE
Residential Redevelopment
This mid-terraced Victorian home in Hampstead Village underwent a complete redevelopment across five levels. Initially built in the 1870s, the property was transformed into a turnkey contemporary family home, with only the original façade retained.
All internal floors, the roof, rear elevation, and chimney breasts were removed and rebuilt. The project’s complexity centred around the design and execution of a bespoke temporary works system to support the retained façade and adjoining party walls.
Delivered in a conservation area and on a tight urban site, the build required precision, technical skill and close collaboration across all disciplines.
DURATION
14 months
SIZE
250 sqm over five levels
CONTRACT TYPE
Design & Build
PROJECT TEAM
Architect – Extension Architecture
Interior Designer – PELHAM & Co.
Structural Engineer – Evolve Structures Ltd
Temporary works Engineer – Adrian Bucatica














