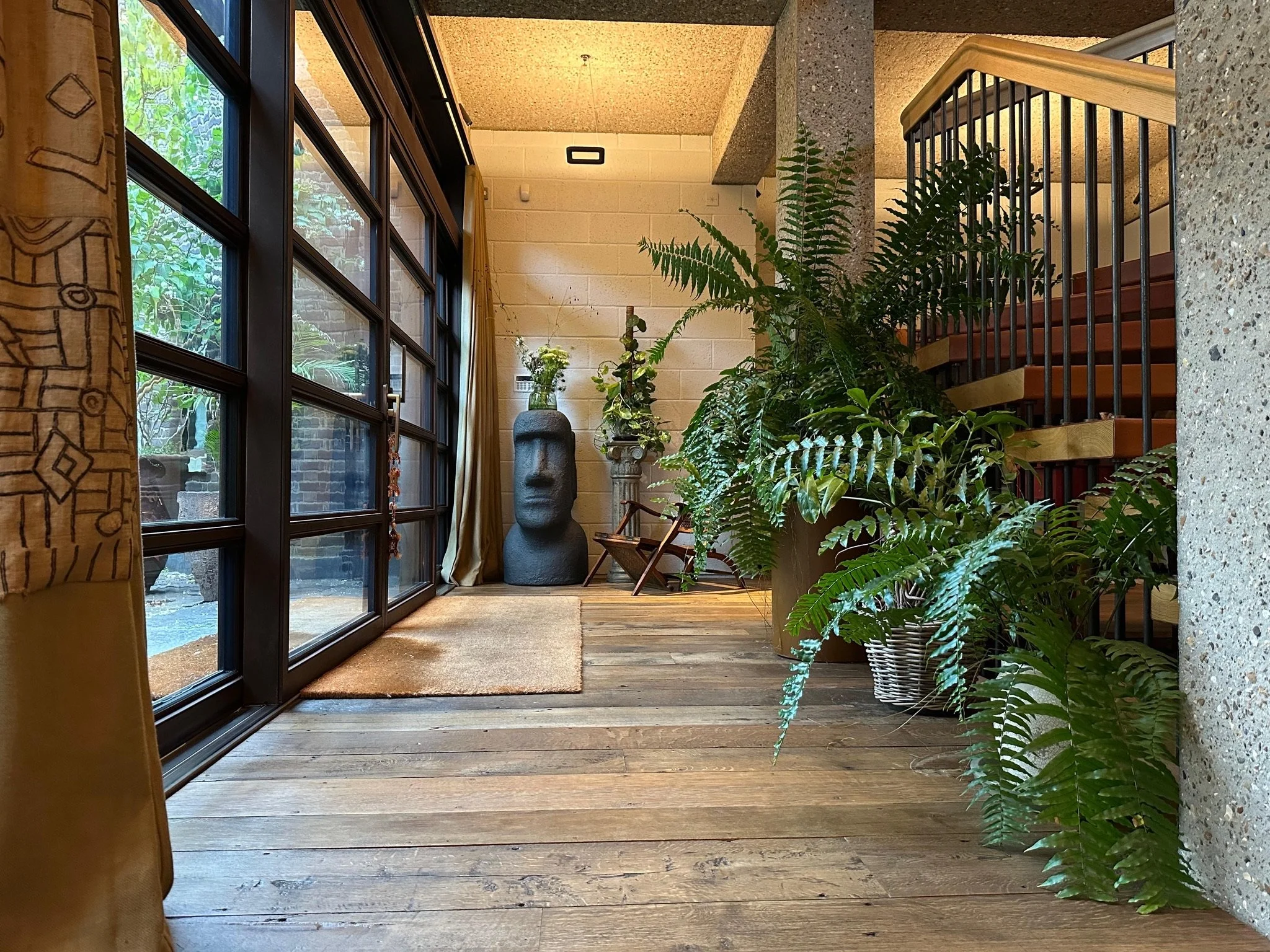Project GH
Private Residence
LOCATION
Islington, London
PROJECT TYPE
Specialist Works within New Build
This highly original new build home, designed by Ben Pentreath on the site of a former Victorian warehouse, combines robust brickwork, expressive detailing and a tactile, layered material palette. While PELHAM & Co. were not responsible for the main construction, we were invited to contribute specialist works that aligned closely with the architectural and interior vision.
Our involvement included the installation of reclaimed timber flooring throughout the main house. The boards were sourced from a European farmhouse, meticulously restored, and laid to complement the building’s refined material language.
Within the grounds, we also completed the interior works of an annexe building connected to the main house, ensuring consistency in tone, texture and detailing across both spaces.
Designed in collaboration with Maria Speake of Retrouvius, the overall scheme reflects a deep commitment to reuse, craftsmanship and quietly expressive design. We are proud to have played a part in its delivery.
SIZE
362 Sqm
DURATION
4 Months
CONTRACT TYPE
Design & Build
PROJECT TEAM
Architect – Ben Pentreath
Interior Designer – Maria Speake (Retrouvius)





