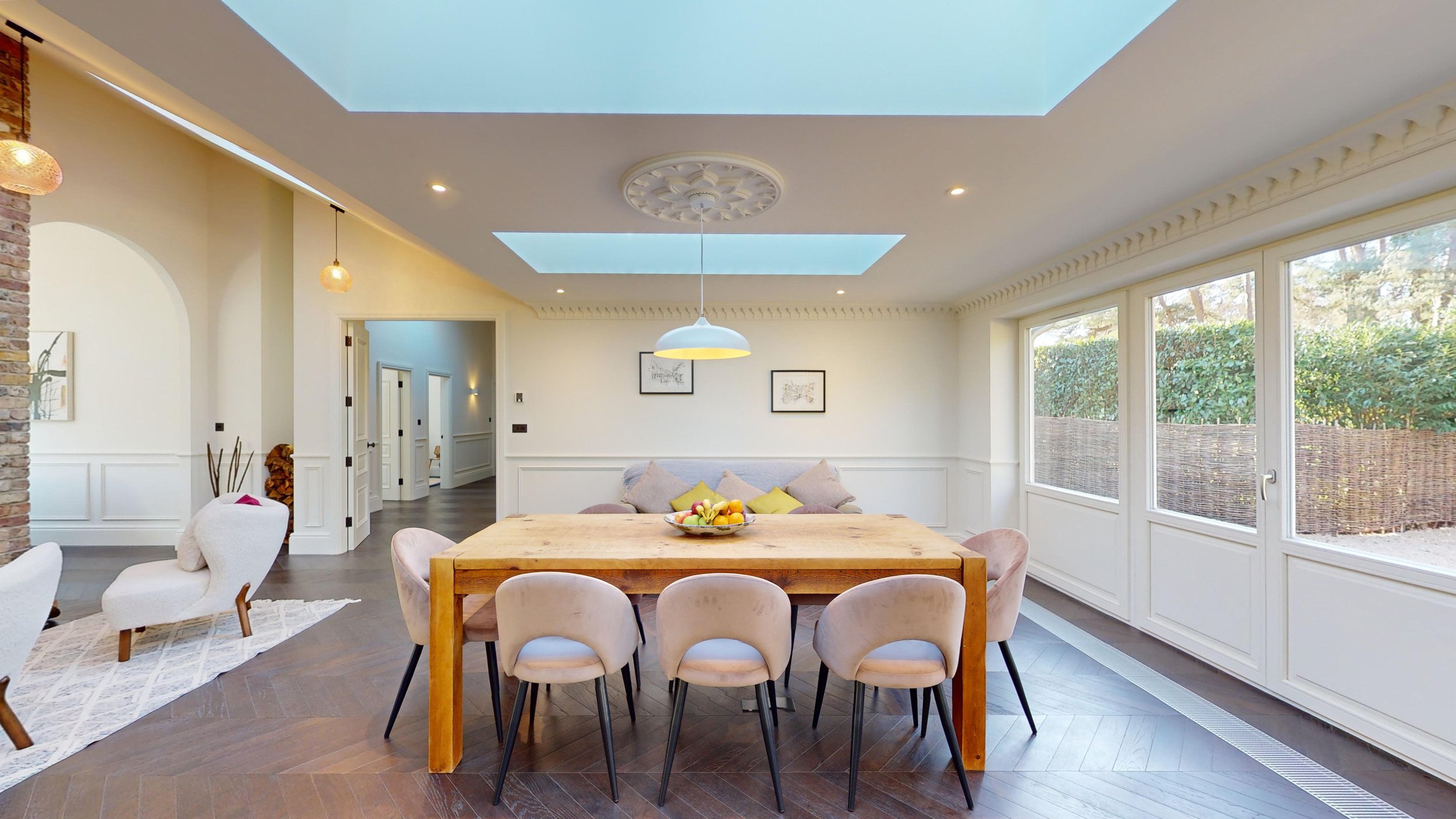Project FH
Furze Hill Farm
LOCATION
Churt, Surrey
PROJECT TYPE
Redevelopment / Refurbishment / Extension
We transformed a small, neglected bungalow into a modern, spacious family home.
The project began with a comprehensive strip-out, carefully retaining select key structural walls and the central chimney breast to preserve elements of the original character. Our team reimagined the entire space, installing a brand-new roof and a modern damp-proof course, while completely redesigning both the interiors and exteriors to exceed today’s building standards. Every detail from bespoke cabinetry to custom woodwork was crafted in-house by our talented joinery designer and skilled manufacturing team, blending timeless craftsmanship with innovative design to create a home that is both beautiful and built to last.
DURATION
9 months
SIZE
236 Sqm
CONTRACT TYPE
Design & Build
PROJECT TEAM
Architect – Mca Architects
Interior Designer – PELHAM & Co.
Arborists – Mark Welby












